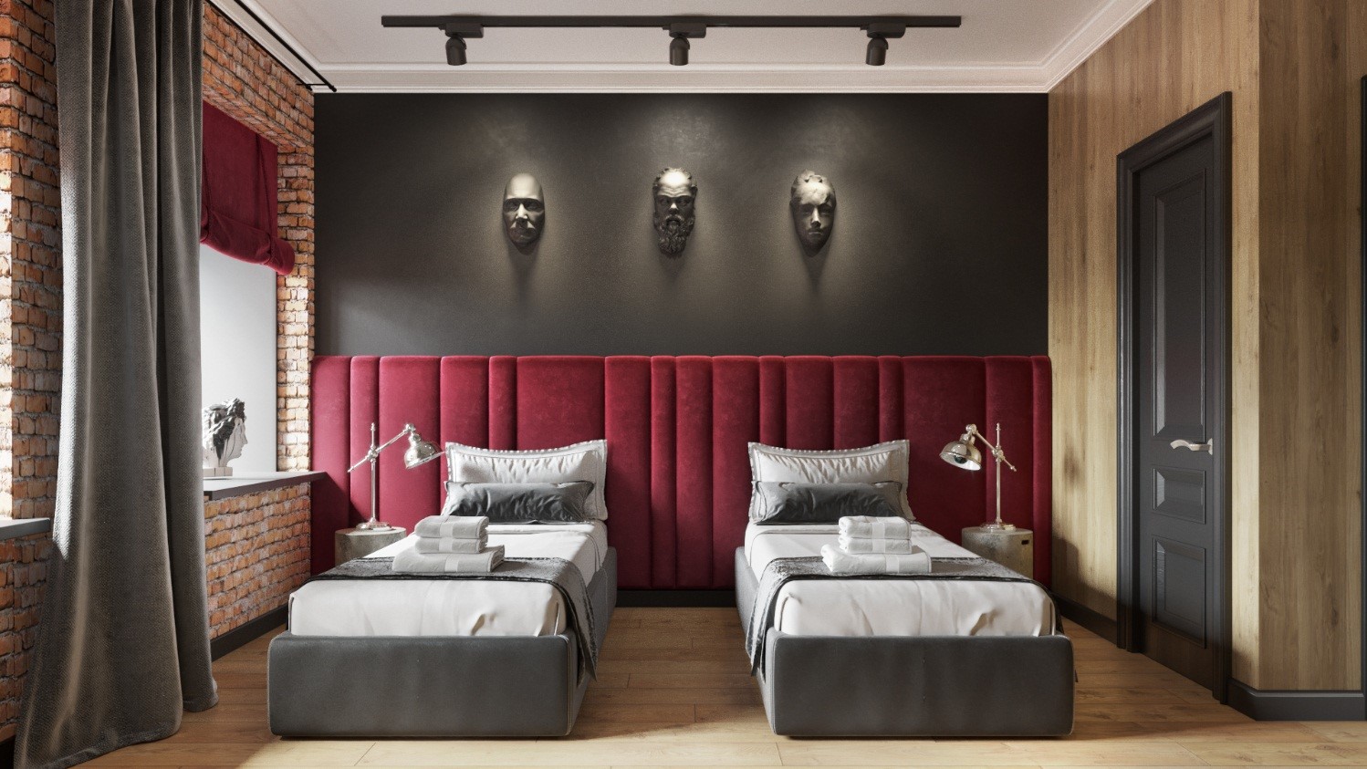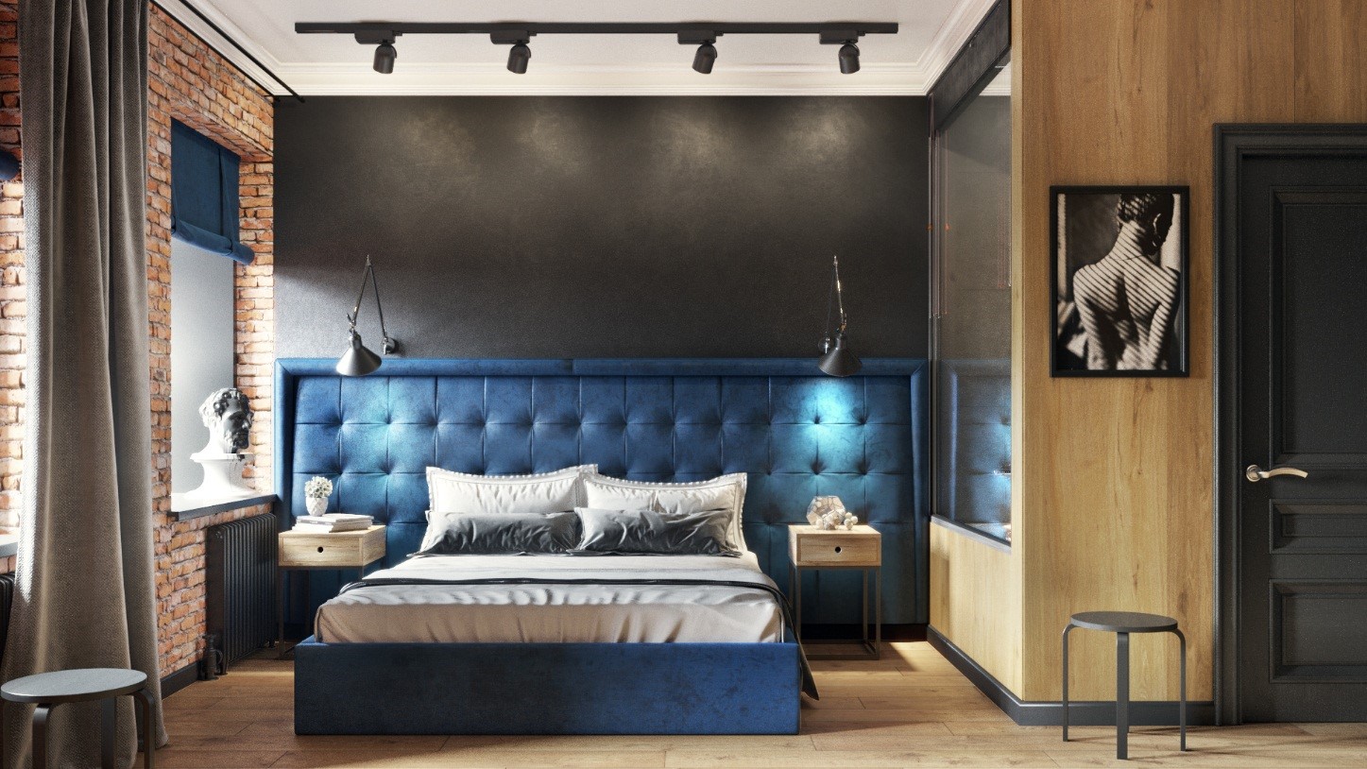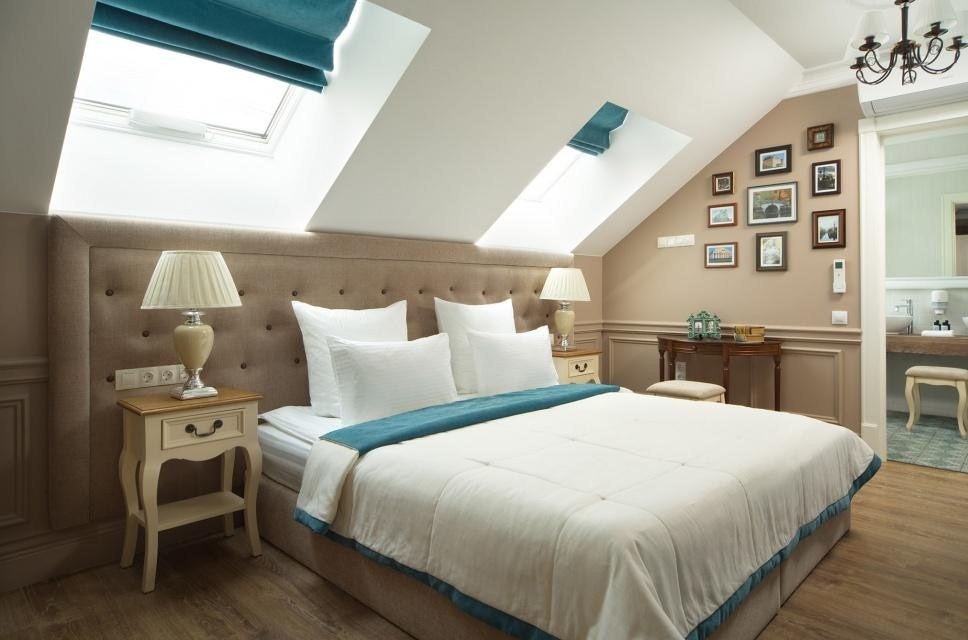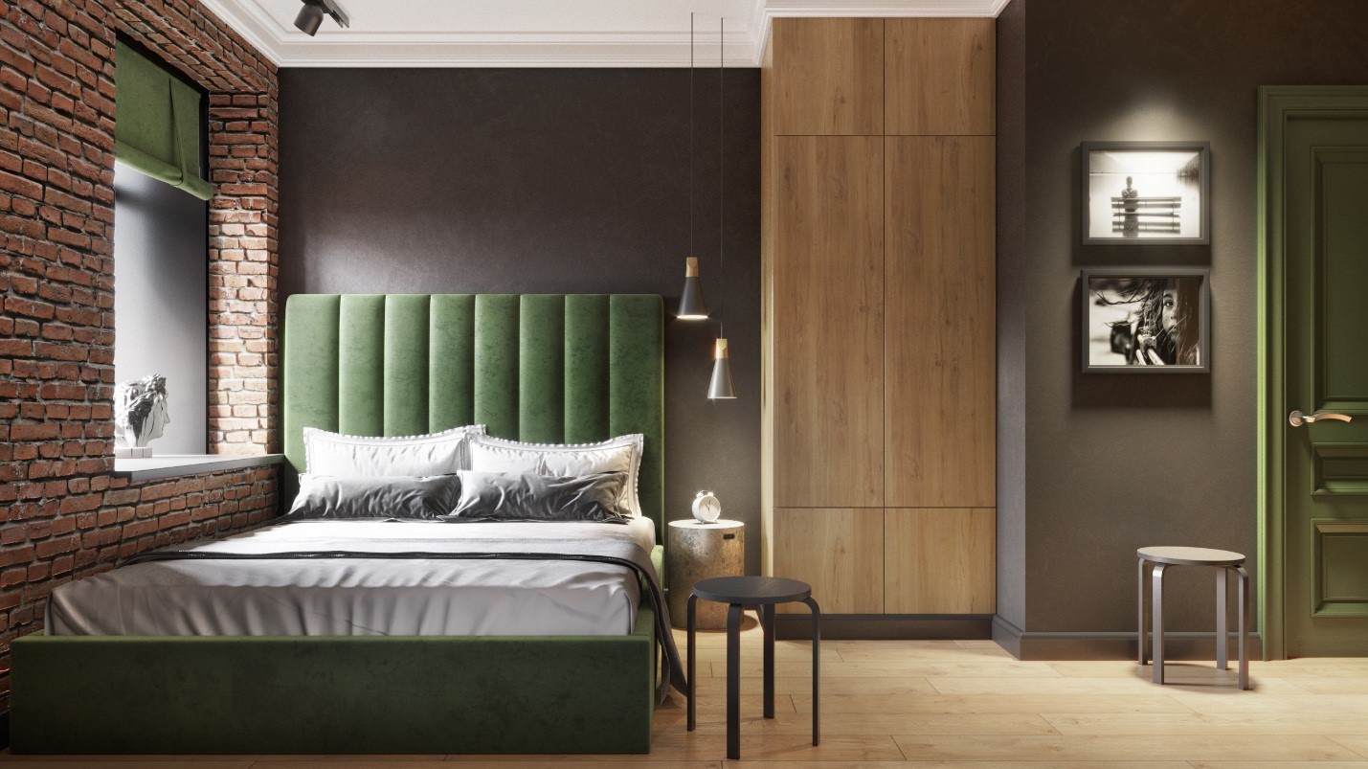Blog & News
NEWS
Designing Hotels - Design and Building

One of the important and serious matters, which can cause serious inconveniences, such as correct formulation of foundations, functionally dividing by complexity and communications’ systems, where each of them has numerous nuances and demands precise organizing and attention
In this article we will discuss important aspects of designing and building, such as: functional separation of rooms, creation of concept and design, this is the issue which we stumble upon the most during the work and we would like to share our thoughts deriving from our experience
01
Forming the rooms
It is necessary to think about what can be done when building a hotel or hotels in order to functionally separate rooms, what kind of style and forms should they have and accordingly plan the budget, which will meet the expectations of the customer
For example, an ideal hotel must have long corridors and on the both sides of the corridor we should have the rooms, additional advantage of this kind of layout is that you will meet the safety requirements, where special fire exits will be of appropriate width
02
Forming windows
As a rule of thumb, the quantity of rooms shouldn't exceed the quantity of windows. This is the main and necessary norm of living in the hotels,
If we're willing to build a hotel in a city center or any noisy avenue or part of the street, all sorts of architectural - cultural heritage norms should be taken into account and we can not make any kinds of changes, like architectural facades and windows

You can see an example of hotel room from one of our ongoing projects, where
two windows are made in order to give maximum natural lighting to the room,
which is a reference from modern American style
03
Budgeting and planning
We always try to reduce the cost to minimum, as this is the wisest and right, on such materials which will allows us to save diligently. We can save certain funds depending on certain work phases, but the effectiveness must be at maximum, for example, the place where we had started building the hotel, we had planned 46 rooms, in first order we accentuated on correct functional separation and on materials that had to be of good quality, then a design and main lobby and reception was planned, in order make the the space most effective for guests when entering first time and give coziness and comfort, we increased the number of rooms by 10, which is huge advantage in terms of comfort and profit, which was made possible by correctly planning the mansard by giving it appropriate and correct design
04
Mansard
Don't fret over seemingly lower roof and smaller windows, guests often like to book rooms in the loft, especially in towns such as Saint-Petersburg or Paris, these towns are known for their special color and charm, The rationalism of use of the investment fund is necessary: The quantity of expenses for opening windows on roof, which is a small part of the savings left in the building.

05
Design
As we've talked above, designing is one of the most important tasks in order to free as much space as possible with it's storage and at the same time not make the rooms unpractical and tight, accordingly, a design is made and the rooms are separated at the same time in order to confirm working plans correctly. In the shown picture, design style and accents are made according to hotel's concept, derived from contemporary half-American design where we also meet loft elements. Overall the rooms turned out to be pleasantly exotic and extravagant, the bed, roman curtains and greenish, swampy door give special effect, which creates calm, happy and conceptual attitude for guests, and contrastingly transitions into gray colors of the wall paneled with natural bricks.


