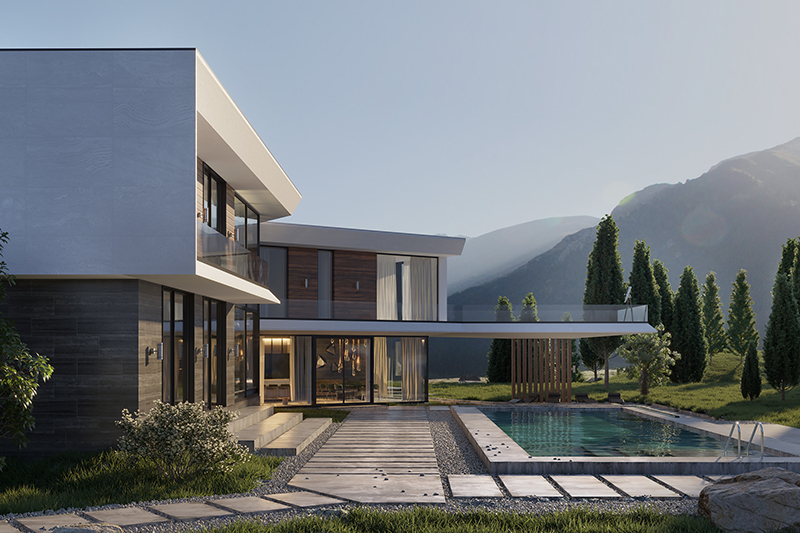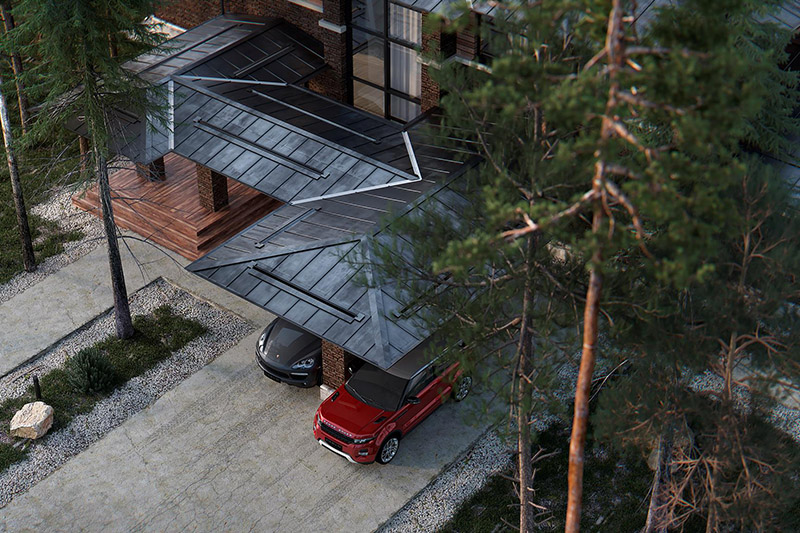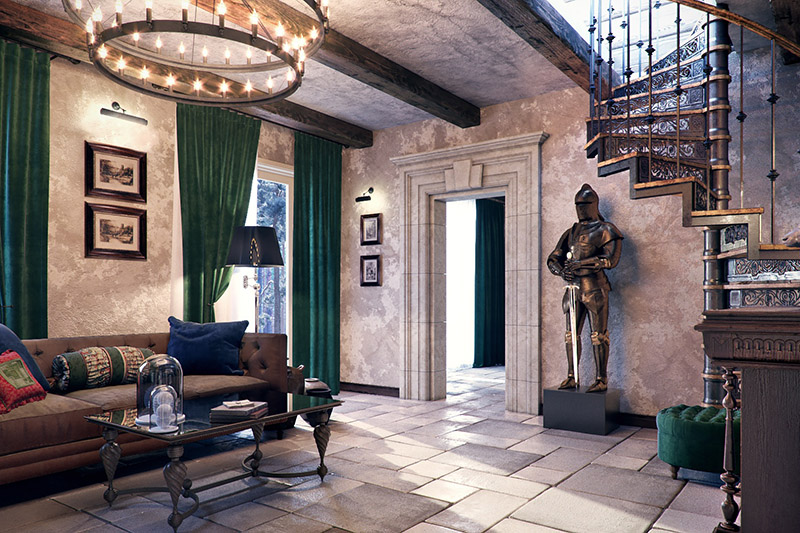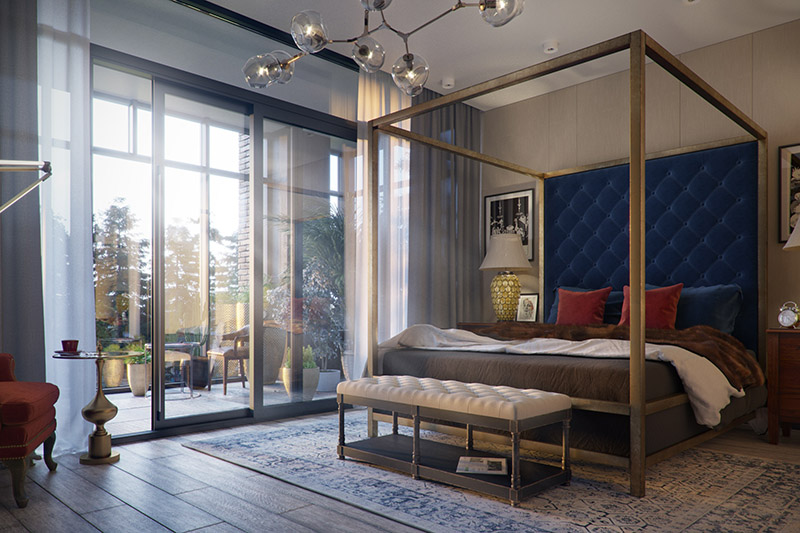ARCHITECTURAL DESIGN
Architecture is an integral part of life. Everything that exists around us: Planning buildings and constructions, interior and landscape design, bir or small urban space organizing and sustainable infrastructure development of the modern world are connected to this important field of art.
Architectural design varies fundamentally depending on what we want to make and what is our goal to appropriately complete the project, because exterior and architecture is a visit card of your building, which creates the first impression for strangers about the building, it's owner's not only aesthetic taste, but overall view of life, his attitude towards environment, projecting of which starts from zero - including supporting buildings; it doesn't matter if it's a private house, restaurant, store, trade center or office, each one of them ends with last nuances, so our customers can comfortably and effectively use their desired living spaces
In Room Design Gallery, such products are ordered by future owners of various commercial spaces, or houses, according to whom, the architect must think and analyze every nuance, that must satisfy customer's any ambitious architectural configuration with its building norms and priorities, that include following stages
- Complete architectural plan
- Analysis of architectural-planning schemes of buildings and structures
- Engineering communications
- House form and placement
- Exterior 3D visualization and paneling planning with details
And in Room Design Gallery this is taken care by certified and experienced with many years in practical projects management architect designers of Dutch consulting company MDF, also the experienced and certified staff graduated from WWF Germany, which provide no less stages, such as:
- Risk planning and management;
- Planning and management of stakeholders (Stakeholder Matrix),
- Quality management and control;
- Budget (expenses) planning and handling;
- Planning and management of human and other material resources;
- Project Objectives and Intervention Framework (Building a logical framework)
- Defining human resources;
- Distribution of work time, building a table;
- Rules for the design proposal documentation
Work stages
01. Architectural work part
As soon as the visual project part is confirmed, your living house with its stairs and the key, communication systems connecting each other, if wanted, the architect is correcting the draft project and starts to prepare new plan and schemes
02. Architectural constructive part
Constructor checks every building construction part, as on fundamental level, as well as the rest architectural construction part, prepares blueprints and instructions for the brigade
03. Engineering Projecting
The project will be transferred to the engineers and after that they begin to design all communications tasks: Water supply and sewerage, heating and ventilation, electric power and warm floors
04. Project Agreement
After finished product, customer's passport and all the accompanying documents are needed, after that, we agree with your project in the relevant permit agency and we take the necessary consent after the completion of the relevant procedures which will be officially permitted and approved for construction permits; After that it is possible to start the construction part of the unit.
Last performed architectural design projects
Room Design Gallery is a creative space where a team of professionals and result-oriented service are present.
We share our experience, which our team members are getting from partners, leading European companies.
We are a qualified group, which is known for its modernist and ambitious decisions
Customer's opinions are most important for us.
Write us and share your impressions about working with us.





