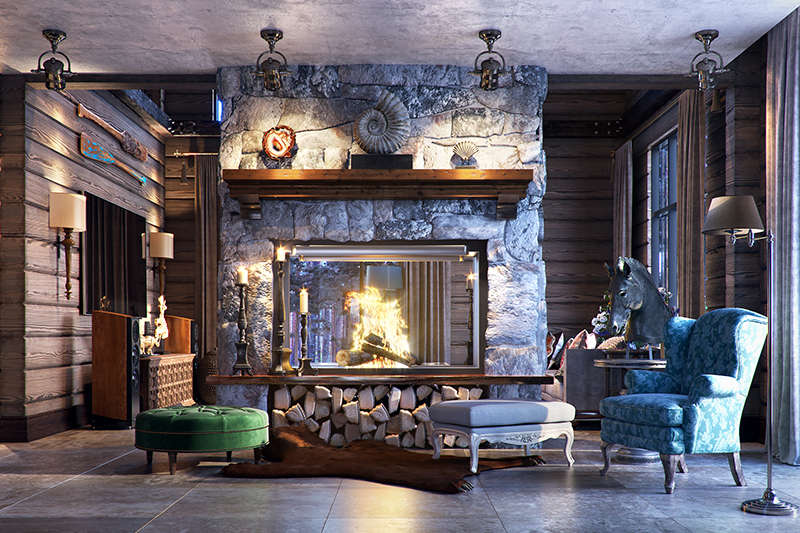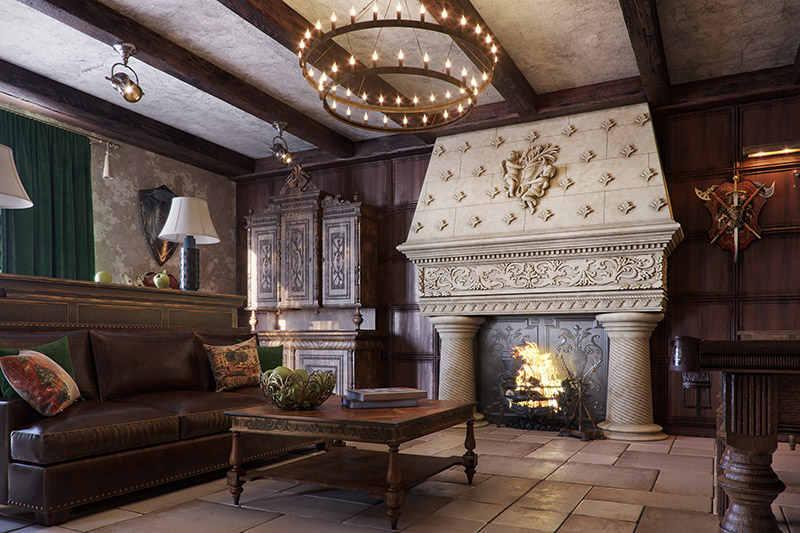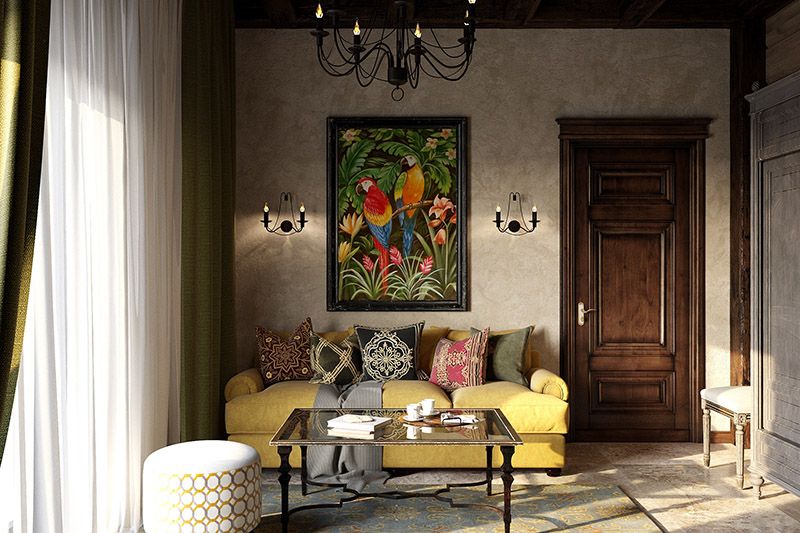Saguramo
SAGURAMO
350 M2 Saguramo private house in wood style
Room Design Gallery has finished yet another private house project in Saguramo's one of the prestigious and ecologically healthy environment, the main idea of which was the concept of covering the entirety with the natural materials,
Total size of the house is 350 m2 which is lined with eclectic style, where you can meet the eastern motives and colonial style
Architecturally solved the whole panoramic style to maximize the sync between nature landscapes with the interior and organically merge the natural arrangement of interior wood materials, where it would be possible to admire the beauty of the existing pine forest from any room
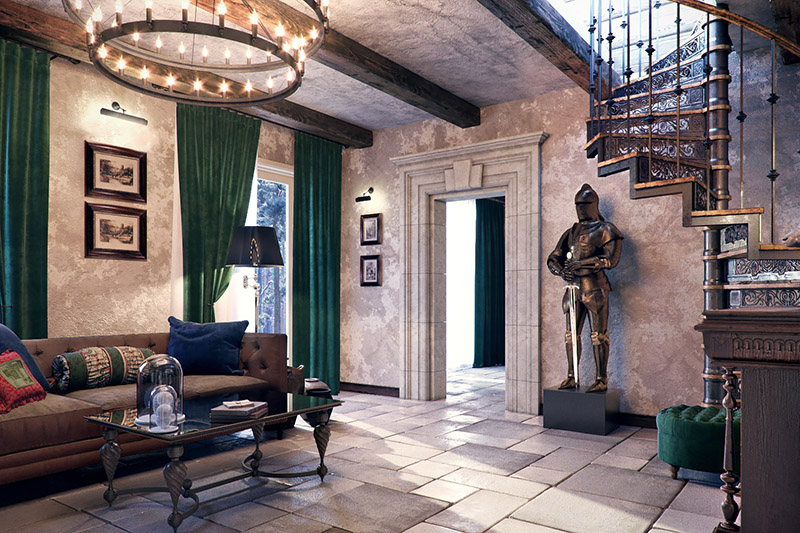
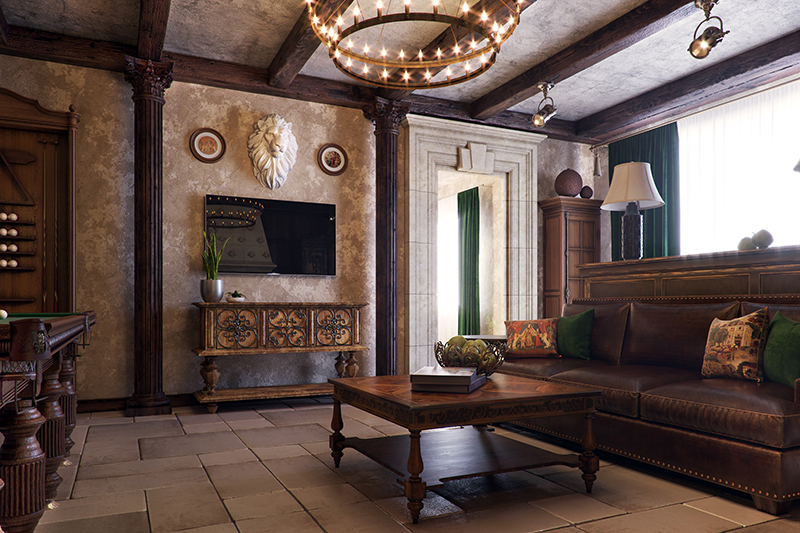
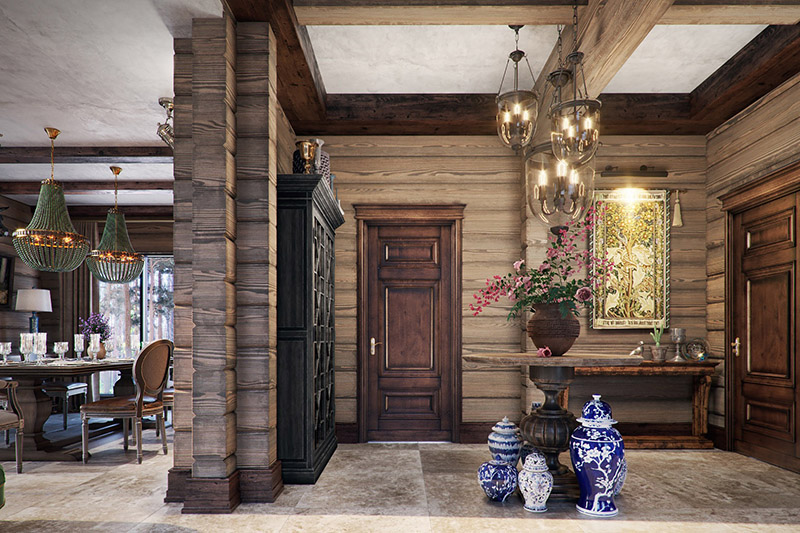
The kitchen is merged with the dining room, and instead, of traditional kitchen apron hanging on the wall, natural stone details are graciously combined, which is always used in old-fashioned style homes of Europe
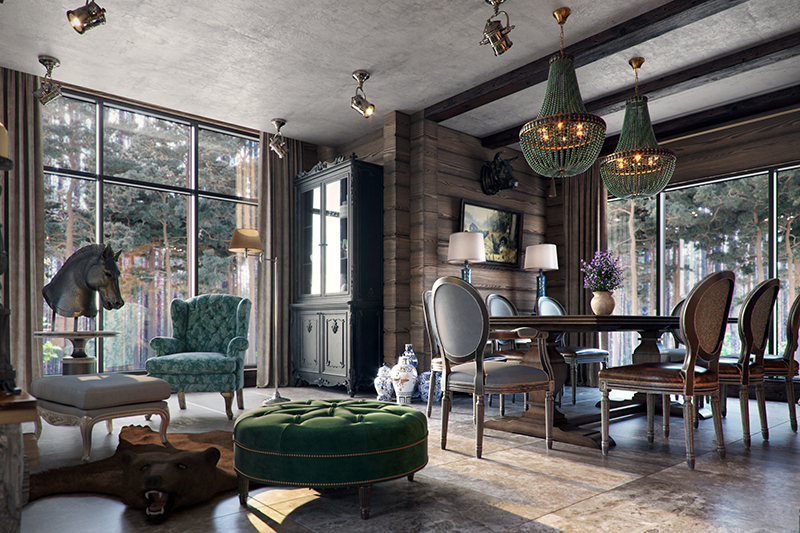
In the apartment there is also a resting room for privacy and calmness, which stylistically reminds us old style which is connected to the bedrooms and therefore harmonically transitions into bedroom quiet environment
And the last floor of the apartment is again left for calmness and peaceful environment where you can separate with the guests and enjoy the beauty of the nature from massive wooden windows
Remaining elements of the decorative space - world map in massive wooden frame and the rest of the kitchen equipment are made in retro style, also, the chandeliers give special vintage touch to the interior
