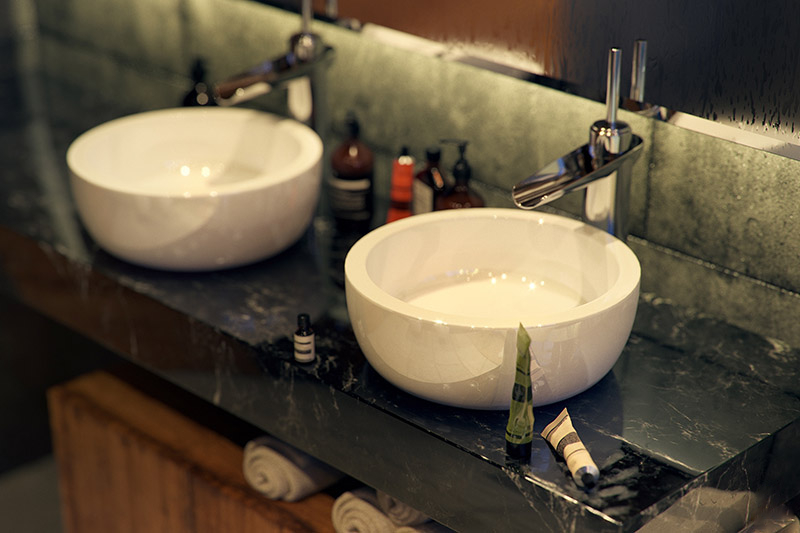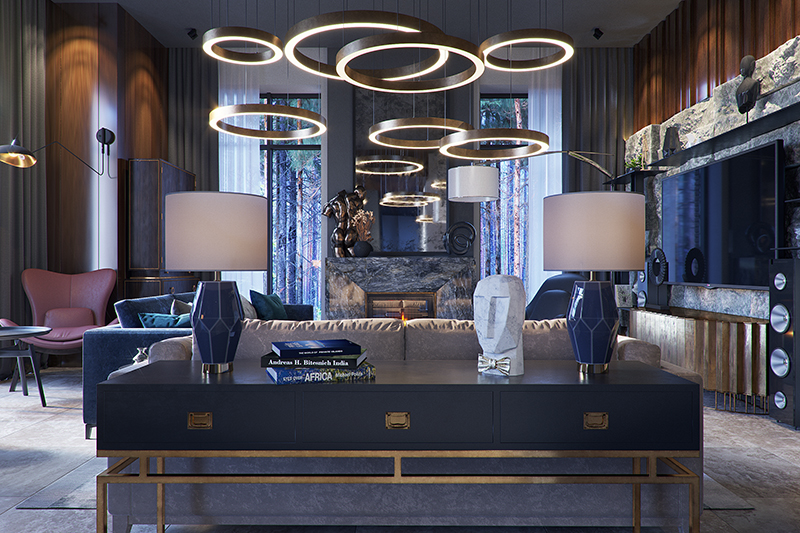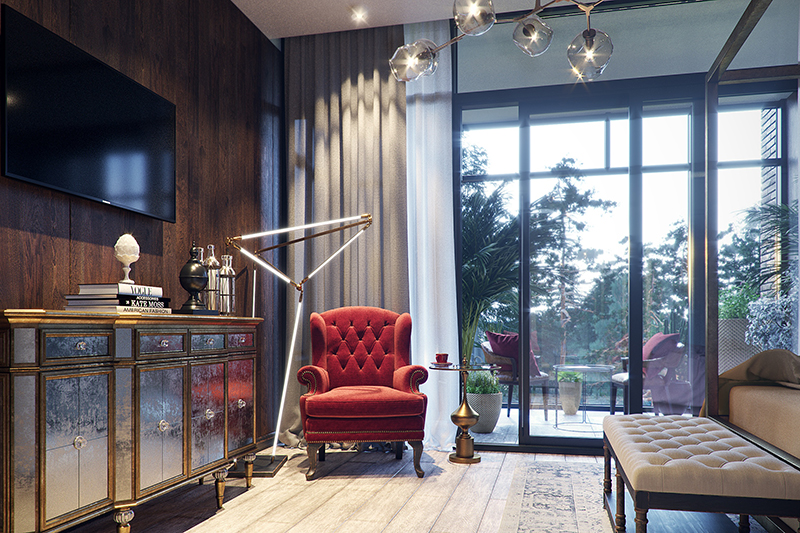340 M2 Private Apartment in Tskneti
“Gallery Room Design" completed the projecting and design of a 340 m2 private, modern-style residential apartment in one of the cozy and quiet places of Tskneti, where our designer used only the latest world interior trends and the best finishing and furnishing materials with its original solutions.
The first floor is intended for the loving area. Here, our clients can receive guests, or spend pleasant and comfortable time with the rest of the family in a peaceful environment.
There is a fireplace in the middle of the guest room, which attracts a lot of attention with additional interesting decorative elements. Massive chandelier and natural stone walls. The final style is developed by classic and modern decors and art objects, which add a special charm to the whole space.
The dining room is considered as a more minimal creative area. In this case, it is furnished with mid-century style furniture.
.jpg)
The second floor is considered as a private area, where bedrooms and bathrooms for older family members will be located. The space is planned and specially organized with modern European solutions, which allows guests to be accommodated in additional living and resting rooms. These bedrooms are designed in traditional neutral colors, but dark bold colors also add a modern mood to the interior.



Finally, the bedrooms, like other rooms, have the opportunity to enjoy the beautiful panoramic views of nature, so that our customers feel calm and escape from the tiring daily environment of the noisy city.
"Gallery Room Design" team congratulates our customers their new arrival and wishes them a happy and peaceful life!

