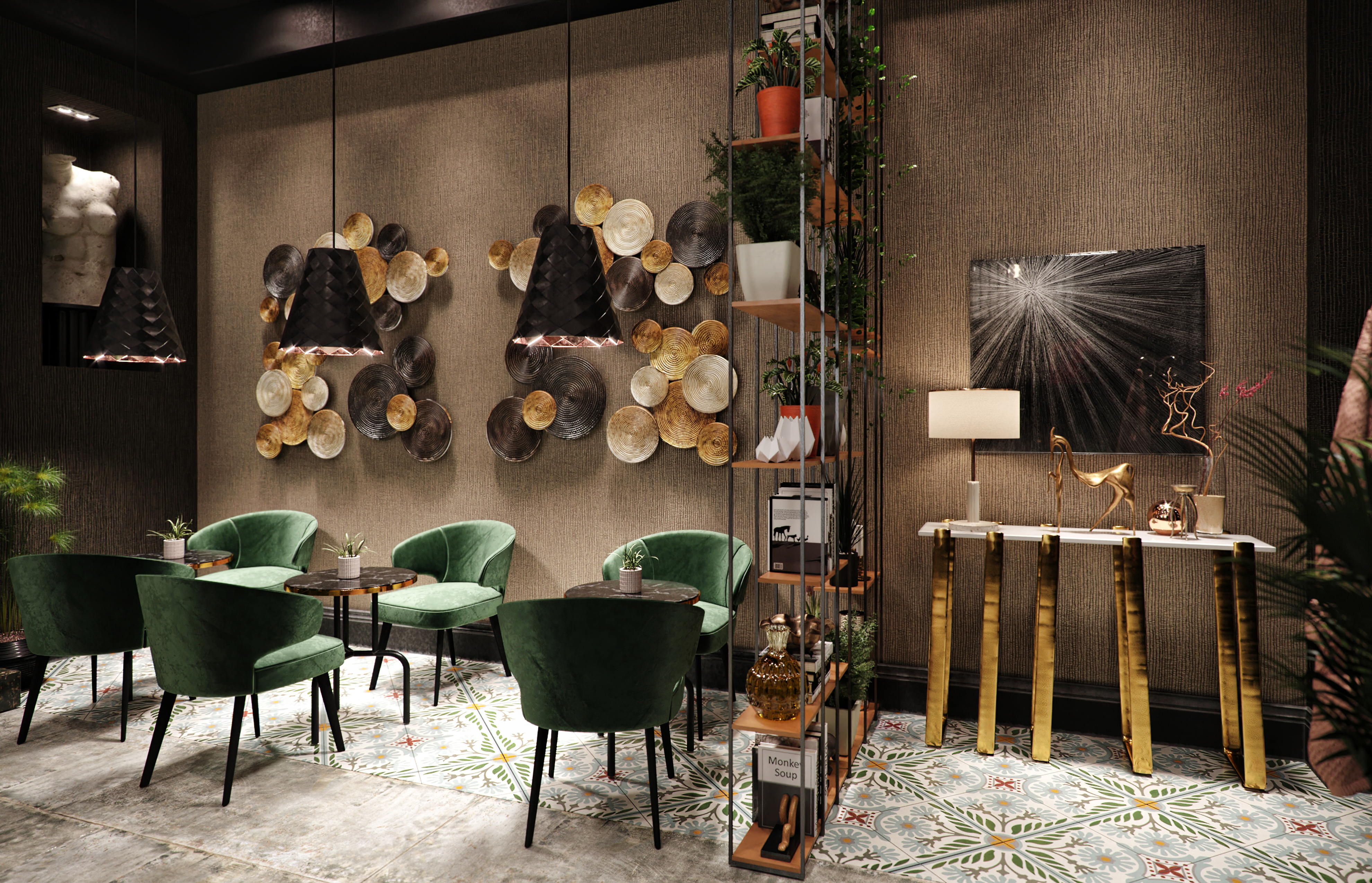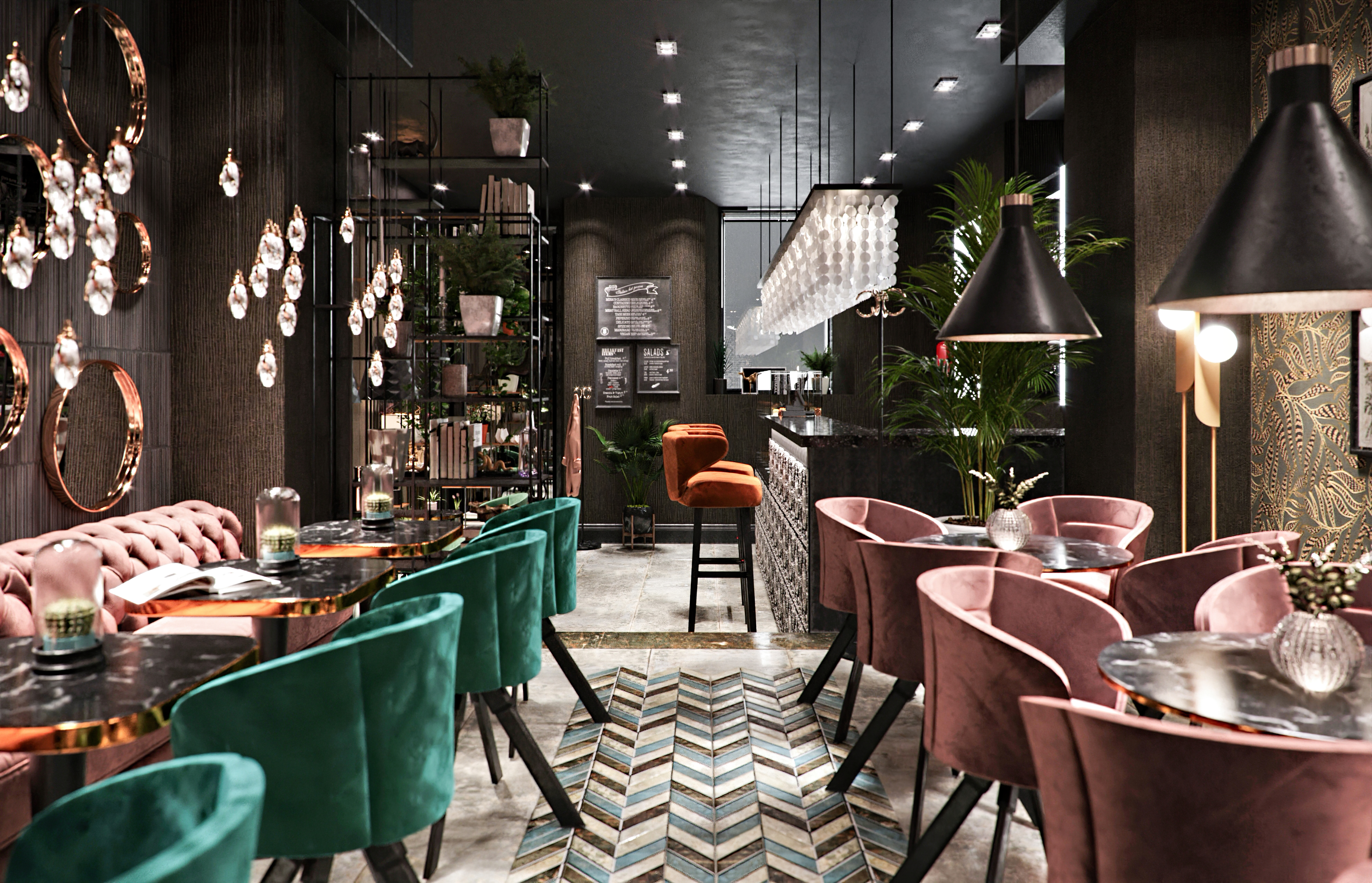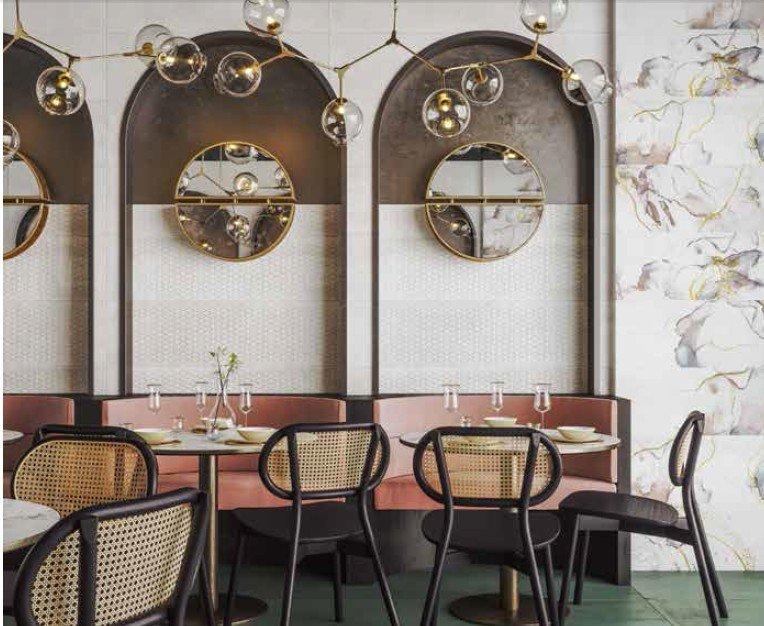Exclusively Designed Cafe-Restaurant on Kiacheli Street
Just 3-4 months ago, we started one of the new projects in the old colorful district of Tbilisi, where according to the request of the client,
we had to create an interesting and creative, at the same time, comfortable environment for the customer in a space of 145 square meters
intended for a cafe-bar. As always this time, our team carefully studied the requirements of client, as a result of which the first conceptual draft
was made - the task: what the client wanted, what segment and age group he wanted to reach and what budget he had for design.
After that, our team has started thinking about the concept and selecting the materials for the most exclusive design to accurately reflect the needs
of the customer and the segment on which the customer was planning to reach. After the analysis of the situational plan, the existing space was
completely reconstructed and prepared for repairing works. At the same time, we have started working on the project and design. As a separate
fact, we would like to mention that this particular design was inspired by the trends presented at 2019 Year Paris International Furniture and
Lighting Exhibition.

Although our team attends international exhibitions every year and tries to create a beautiful and distinctive interior, taking into account
the latest tendency, we also pay close attention to the real possibility of its implementation. That is why the "Gallery Room Design" team,
together with the main designer, went through the finances allocated by the customer for the project in detail and determined the budget within
which the project should be implemented and what category of brand products should be used. In this case, both the client’s desire and financial
capabilities allowed us not to economize on interior decoration and finishing materials and to use such brands that dictate world fashion tendecy.
After finishing the design project, we have started its implementation. For the maximum comfort of the guests, we have separated the entrance
area from the main space with a decorative partition, on which we placed original accessories and elements of greenery. The main space itself
was divided into two parts with ceramic-granite tiles of an exclusive Spanish brand, the colors of which were organically combined with modern
orange-marsh velvet armchairs and tables with a marble surface, and on the top of the tables we have selected black cylinder-shaped lamps
with graphic ornaments. For the wall, we have gave the priority to wallpaper of a neutral tone, which harmoniously merged with the existing
interior and gradually moved into the textures and decorative wallpaper of the following zones.

One of the most important tasks of our team was to separate the bar area and give it an original character. That is why we used decorative
ceramic-granite tiles to cover its facade, and to emphasize the volume line of the space, we placed on the top of it a modern-style decorative lamp
in relatively calm tones, and we introduced different, sharp accents in the design by the form of bar chairs. In this way, we have achieved the goal
of correctly distributing the functional separation of the first zone and creating a comfortable living and working environment for both users and staff.
Regarding the main space, here we have separated the zones from each other with porcelain tiles of original design, the colors of which organically
repeat the ceramic-granite tiles of the main background and at the same time responds to the green-swamp color of the seats and the dirty pink of
Chester along the length of the wall.

One of the main and interesting elements in the space is a small stage, we have used the same exclusive brand of decorative tiles as on the
facade of the bar to outline it. In this way, we have decided 2 tasks: we have outlined the scene and, using the same decor, we connected the
space as a whole. Decorative lamps, made of brass and crystal material, bring very spicy notes to the interior of the restaurant and fit perfectly
into the space developed in natural and organic colors.

In every space, great importance is paid to the design of the toilet. In this case, we have used a color scheme that organically matches the
colors used in the main interior. The walls are enlivened by an original solution - framed decorative tiles and a round-shaped mirror that
creates a sense of more space.

In order to create a space for smokers, we added to the existing space a terrace leading to the courtyard, which was completely wrapped in a
transparent glass package. Thus, we kept the feeling of space as much as possible and created a cozy and comfortable environment. And
by placing the same style of furniture and accessories that we used in the main hall, we were able to turn this area into an organic part of
the main space. Finally, we have got the most calm colors and atmosphere and conveyed a mood that monotonically follows the whole space.

A particularly elegant and graceful mood is brought to the smoking space by Vietnamese-style chairs and pale pink oval-shaped armchairs,
in which the Chester colors used in the main hall are repeated to maintain the unity of the space. This graceful mood is further enhanced
by the round shapes of the mirror and the transparent lights. The ceramic-granite tiles in light colors, which are combined with the tones and
shapes of the furniture, also give an accent.


One of the surprises for the guests is the zone intended for private parties, where the most homely and comfortable environment is created for
the customers. Soft furniture with a velvet surface was selected to create a particularly cozy environment. The atmosphere of the lounge zone is
continued with unique decorative lamps that take up most of the lighting and distribute the light evenly throughout the area. Living greenery and a
traditional style fireplace surface create a more vintage and relaxing atmosphere, where guests can relax by the fire at the end of a tiring day. Regarding
the facade, we tried to include it as much as possible in the architectural and urban standards presented in the area.

We congratulate our clients on the successful completion of the project and we hope that we have created a particularly pleasant and memorable
environment for their customers, where they will want to visit again and again.

